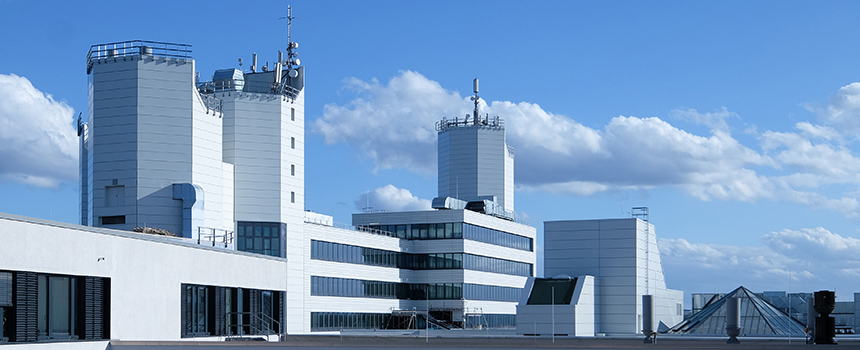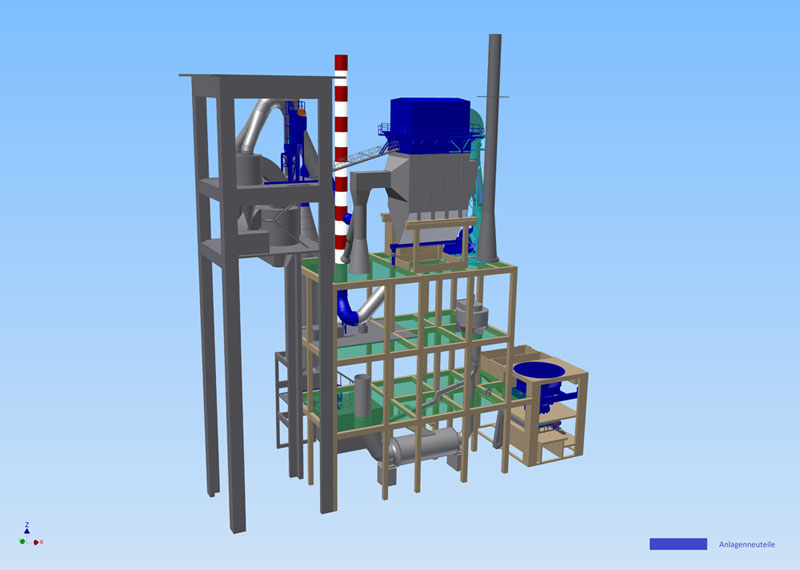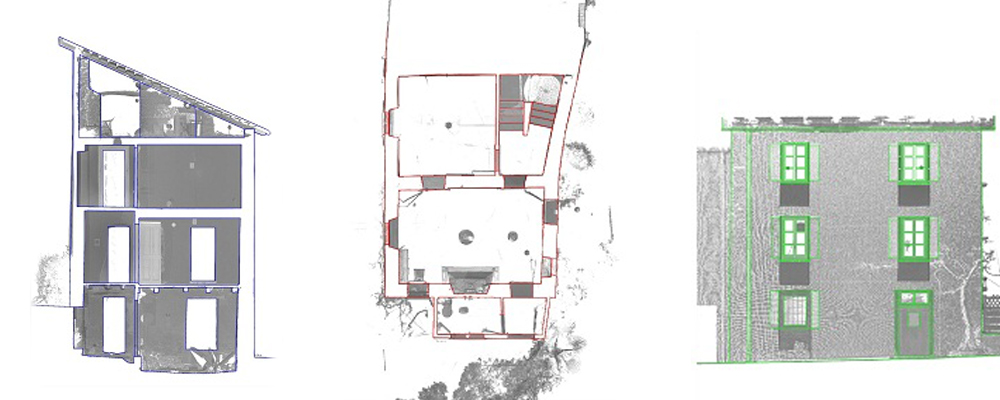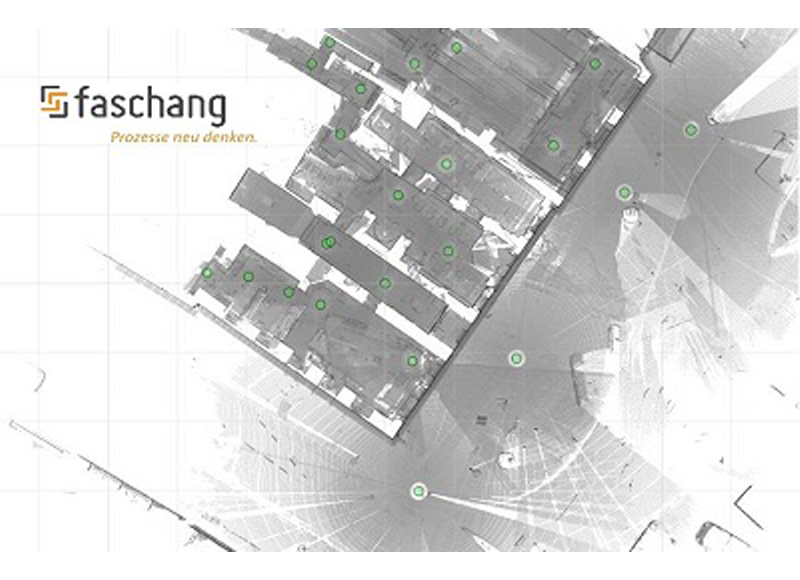Facade elevation of a listed industrial building
Previous Next Refurbishment of a listed industrial building in Magdeburg 3D laser scanning was used as a surveying method for the listed renovation of an old industrial building in Magdeburg. As part of the renovation and conversion work, 22 loft apartments are to be created in the complex. In order to renovate the façade in […]




